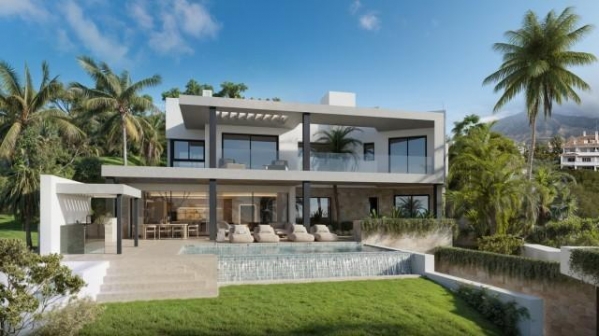For sale Villa Costa Del Sol Lomas Del Virrey € 6.690.000,-
Ref.no: INC955448
Price: € 6.690.000,-

For sale Villa Costa Del Sol Lomas Del Virrey € 6.690.000,-
| Bedrooms | |
| Bathrooms | |
| Lot size | 1191m² |
| Living area | 575m² |
| Pool | yes |
| Garden | yes |
| Parking | yes |
| Cooling | yes |
| Storage | yes |
| Elevator | yes |
| Built year | 2026 |
| Floor | |
| Garden and Pool View | |
| Mountain View | |
| Sea Views | |
| Newly Built | |
| 5-10 minutes to Golf Course | |
| Conveniently Situated for Golf | |
| Close to schools | |
| Conveniently Situated Schools | |
| Conveniently Situated Tennis | |
| Near Transport | |
| Private pool | |
| Air Conditioning Hot/Cold | |
| Fireplace | |
| Central Heating | |
| Underfloor Heating | |
| Covered Terrace | |
| Fitted Wardrobes | |
| Guest Wardrobe | |
| Solarium | |
| Guest House | |
| Utility Room | |
| Wood Flooring | |
| Bar | |
| Smart Home | |
| Lift | |
| Private Terrace | |
| Wifi available | |
| Storage room | |
| En suite bathroom | |
| Jacuzzi | |
| Double Glazing | |
| Stylish Accommodation | |
| Spacious Accommodation | |
| Furnished | |
| Fitted Kitchen | |
| Kitchen diner | |
| Garden | |
| Alarm System | |
| Underground parking | |
| 2 Parking Places | |
| Contemporary style | |
| Modern Style | |
| Sought After Area | |
| Walk-in closet | |
| Wine Cellar |
Price: € 6.690.000,-
More information ›››
Completion 3rd quarter 2026.
The project is a collection of three exclusive villas set within Lomas del Virrey, a prestigious community within The Golden Mile— a private retreat in one of Marbella’s most sought-after locations.
This villa is arranged across four levels connected by a lift and staircase. The ground floor opens with a bright entrance hall leading to a south-facing terrace. To the right, a fluid living, dining, and kitchen area extends outdoors through sliding glass doors. The kitchen is centred around a large island and links to a separate prep area. A guest suite with a walk-in wardrobe and en-suite opens directly to the terrace.
Upstairs, the main suite includes a dressing area, a spacious bathroom, and direct access to an outdoor space on this level. One of the two additional bedrooms also opens onto this area; both feature walk-in wardrobes and en-suite bathrooms. The rooftop solarium includes a shaded pergola and barbecue preinstallation. On the lower floor: lounge with bar, wine cellar, fifth bedroom with full bathroom. Natural light and fresh air filter through the central patio. Guest WC, laundry, utility, and storage are discreetly integrated.
The villa proposes a seamless in-out lifestyle, where architecture and nature coexist in quiet balance.
Expansive interiors open onto panoramic terraces, private gardens, and pools, creating a continuous flow between indoor and outdoor living.
Minutes from the beach, Puente Romano, and Marbella’s most prestigious clubs, the project is designed for life by the sea —where calm, space, and discretion come naturally.
Villa, Close to Golf, Fitted Kitchen, Underground parking, Pool: Private, Garden: Private, Facing: Southeast
Views: Garden, Mountains, Panoramic, Pool, Sea, Urbanisation
Features: 2 Parking Places, 5-10 minutes to Golf Course, Air Conditioning Hot/Cold, Alarm System, Bar, Central Heating, Close to schools, Contemporary style, Conveniently Situated for Golf, Conveniently Situated Schools, Conveniently Situated Tennis, Covered Terrace, Double Glazing, En suite bathroom, Fireplace, Fitted Kitchen, Fitted Wardrobes, Furnished, Garden, Garden and Pool View, Guest House, Guest Wardrobe, Jacuzzi, Kitchen diner, Lift, Modern Style, Mountain View, Near Transport, Newly Built, Private pool, Private Terrace, Sea Views, Smart Home, Solarium, Sought After Area, Spacious Accommodation, Storage room, Stylish Accommodation, Underfloor Heating, Underground parking, Utility Room, Walk-in closet, Wifi available, Wine Cellar, Wood Flooring
 BE - Nederlands
BE - Nederlands DE - Deutsch
DE - Deutsch DA - Danske
DA - Danske EN - English
EN - English FI - Suomi
FI - Suomi FR - Français
FR - Français NL - Nederlands
NL - Nederlands NO - Norsk
NO - Norsk RU - Русский
RU - Русский SV - Svenska
SV - Svenska




































