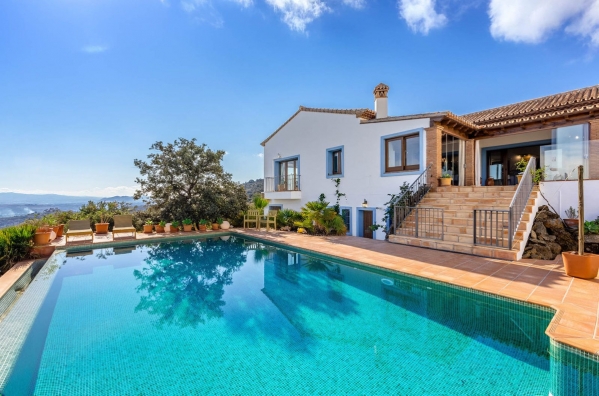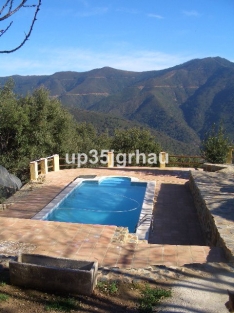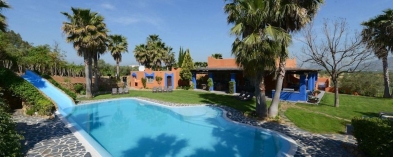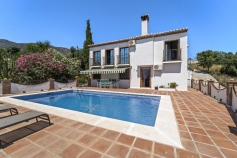For sale Finca - Cortijo Costa Del Sol Coín € 1.195.000,-
Ref.no: RSOR5216614
Price: € 1.195.000,-

For sale Finca - Cortijo Costa Del Sol Coín € 1.195.000,-
| Bedrooms | 4 |
| Bathrooms | 5 |
| Lot size | 0m² |
| Living area | 520m² |
| Pool | yes |
| Garden | yes |
| Parking | yes |
| Cooling | %lng_% |
| Storage | %lng_% |
| Elevator | %lng_% |
| Built year | 2000 |
| Floor | |
| Setting: Country, Close To Town | |
| Orientation: North, East, South, West | |
| Condition: Excellent | |
| Pool: Private | |
| Climate Control: Air Conditioning, Central Heating, Fireplace | |
| Views: Mountain, Country, Panoramic, Garden, Pool | |
| Features: Covered Terrace, Fitted Wardrobes, Private Terrace, WiFi, Guest Apartment, Storage Room, Utility Room, Ensuite Bathroom, Barbeque, Double Glazing | |
| Furniture: Part Furnished | |
| Kitchen: Fully Fitted | |
| Garden: Private, Landscaped, Easy Maintenance | |
| Security: Gated Complex, Alarm System, Safe | |
| Parking: Open, More Than One, Private | |
| Utilities: Electricity, Drinkable Water, Photovoltaic solar panels | |
| Category: Holiday Homes, Luxury, Resale |
Price: € 1.195.000,-
More information ›››
A Spectacular, Substantially Built Finca with Mature Grounds and Panoramic Views
This stunning, country property is one of the best of its kind. The sole owners of some 20years, ordered a full, bespoke build to high standards using the very best materials and craftsmanship available. Without hesitation this unique and special finca provides the next owner with an exceptional opportunity. For those seeking a truly unique, generously proportioned residence that is private, well located and with far reaching 360 views, this could be the one.
The overall sense of quality is evident throughout and following a significant investment into a top-notch, initial build, packed with quality fixture and fittings, the property has benefited from numerous upgrades and improvements over the years and is now offered for sale in a move-in ready, turn-key condition. Situated within the national park areas of the Sierra de las Nieves, very close to Coin, the location and setting of this extensive country estate is quite simply, exceptional.
This spacious four-bedroom, five-bathroom villa is distributed over two floors and provides a varied and wide range of dining, lounge, seating and living areas most of which overlook the infinity pool and terrace areas with near infinity and beyond views. There is opportunity to extend the number of bedrooms and bathrooms if required, with straightforward and relatively low-cost changes to the existing footprint.
On entering the property, you will find a generous and well-crafted open plan lounge-kitchen-dining room leading to an L shaped, indoor-outdoor terrace. Throughout the main floor, the decorative and vaulted wooden ceilings are 7 meters in height and are clearly the work of time served craftsmen. Adjacent to the family-style kitchen is a useful pantry, next to which, a large utility room with outside access.
From the hall there is access to the integral, two-bedroom, guest apartment suite, the guest-4th bedroom, currently serving as an office, a family shower room and the primary bedroom. The main bedroom is not only sizeable, offering incredible views from all three windows, has a large, open plan en-suite bathroom and separate dressing-walk-in wardrobe.
A feature staircase leads to the lower floor where there is a generous and well planned two-bedroom apartment, boasting a tall ceiling height, with large sleeping rooms, two en-suite bathrooms and an open plan dining-lounge-kitchen with far reaching views and garden access. On this floor there are two large storage rooms, a boot room, workshop with tool storage, plant room and a two-car garage.
Externally, there is a stunning, 10x5meter infinity pool, several sunbathing and dining terraces, a pool side bathroom, a courtyard BBQ dining terrace, outdoor log cabin and entertainment area overlooking mountain and valley views. The relatively low maintenance plot is nicely terraced and stocked with healthy olive trees. The property is accessed by a concrete driveway and there is sufficient hard standing for 10 plus cars. The solar panels are located away from the property close to the hard standing, car parking area.
The gas fired central heating, multiple wood burning fireplaces, plus hot and cold AC systems provide comfort to all rooms all year round, at low cost. The off-grid potential and fully self-sufficient capabilities of this property are further provided for by the water filtration and softener system, recent solar panel set-up and a water deposit of 35,000ltrs. The property is fully legal and well documented.
The villa is well placed for Mijas, La Cala, Fuengirola, Malaga Airport, Marbella and beyond. There are endless beaches and numerous golf courses within 30-40 mins and the pièce de résistance of the area, the extensive and wide variety of high-quality restaurants in the local vicinity. A leisurely 8-minute drive takes you to the local town of Coin, Alhaurín is 20 mins.
We recommend that potential buyers looking for such a property to act swiftly. This country residence will suit those looking for a fabulous permanent living, family home, for an investment, long or short-term rental income, or as a lock-up and leave holiday home. Please make contact for further details and to register your interest.
 BE - Nederlands
BE - Nederlands DE - Deutsch
DE - Deutsch DA - Danske
DA - Danske EN - English
EN - English FI - Suomi
FI - Suomi FR - Français
FR - Français NL - Nederlands
NL - Nederlands NO - Norsk
NO - Norsk RU - Русский
RU - Русский SV - Svenska
SV - Svenska























































