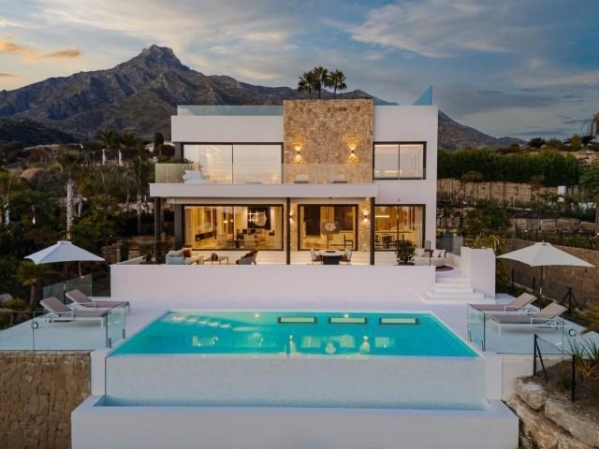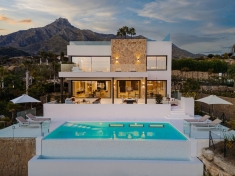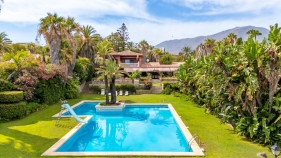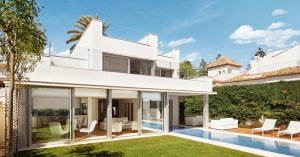For sale Villa Costa Del Sol Golden Mile € 14.995.000,-
Ref.no: INC954515
Price: € 14.995.000,-

For sale Villa Costa Del Sol Golden Mile € 14.995.000,-
| Bedrooms | 5 |
| Bathrooms | 6 |
| Lot size | 3560m² |
| Living area | 1191m² |
| Pool | yes |
| Garden | yes |
| Parking | yes |
| Cooling | yes |
| Storage | no |
| Elevator | yes |
| Built year | 2025 |
| Floor | |
| Air Conditioning Hot/Cold | |
| Automatic garage door | |
| Built to High Standards | |
| Contemporary style | |
| Conveniently Situated for Golf | |
| Conveniently Situated Schools | |
| Conveniently Situated Tennis | |
| Double glazing windows | |
| Excellent Condition | |
| Fitted Kitchen | |
| Fitted Wardrobes | |
| Fully fitted bathroom | |
| Garage | |
| Gym | |
| Heated Indoor Pool | |
| High Ceilings | |
| Indoor Pool | |
| Laundry room | |
| Lift | |
| Light fittings | |
| Luxury Fittings | |
| Modern Style | |
| Newly Built | |
| Newly Fitted Bathroom | |
| Office | |
| Prestige Fitted Kitchen | |
| Sauna | |
| Sea Views | |
| Smart Home | |
| Tastefully Decorated | |
| Underfloor heating throughout | |
| Video entry system | |
| Covered Terrace | |
| Solarium | |
| Landscaped Gardens | |
| Many Special Features |
Price: € 14.995.000,-
More information ›››
Exceptional new contemporary residence located in a prestigious urbanisation, just minutes from the Golden Mile. Designed by one of the best local architects and constructed by a top local building company, this three-level villa exemplifies modern elegance with precise craftsmanship and refined architectural balance.
Set on an expansive plot surrounded by lush landscaping by Esspora, the home captures both privacy and open views, blending natural stone and glass with sleek geometric lines.
The lower level of this luxury property is designed for leisure and wellness. It features a fully equipped guest bedroom, laundry area, an entertainment lounge with a bespoke bar, a complete spa with
an indoor heated pool and sauna, and a dedicated home gym.
This floor also includes a custom machine room by a local top company, underscoring the villa’s technical sophistication and attention to operational excellence.
On the main level, the open-plan layout connects the living, dining, and kitchen areas seamlessly. The space flows onto a large terrace that overlooks the gardens and pool, ideal for outdoor dining and relaxation. A fully functional dirty kitchen supports the main culinary area, and two guest bedrooms with en-suite bathrooms ensure convenience and comfort for visitors.
Every detail reflects the refined interior design concept by Pedro Peña, featuring curated furniture, materials, and textures complemented by exclusive art pieces throughout the home.
The upper floor is dedicated to private living, hosting the master suite with a walk-in closet, luxurious bathroom, and direct terrace access with panoramic views.
An additional guest suite and a tranquil home office complete this level, all connected by an elevator servicing each floor. This luxury villa represents an exceptional standard of living-where architectural mastery, design precision, and natural beauty converge in one of Marbella’s most sought-after addresses.
 BE - Nederlands
BE - Nederlands DE - Deutsch
DE - Deutsch DA - Danske
DA - Danske EN - English
EN - English FI - Suomi
FI - Suomi FR - Français
FR - Français NL - Nederlands
NL - Nederlands NO - Norsk
NO - Norsk RU - Русский
RU - Русский SV - Svenska
SV - Svenska





































