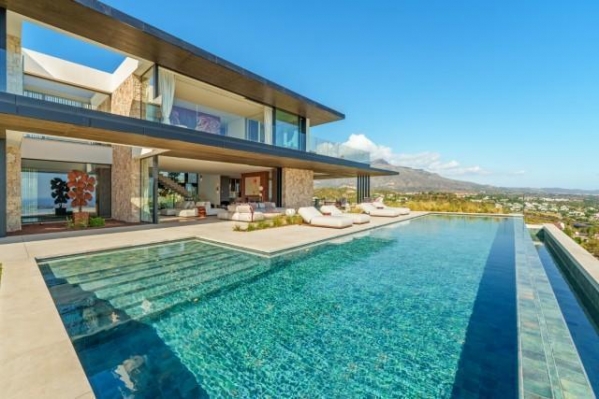For sale Villa Costa Del Sol Benahavís € 21.500.000,-
Ref.no: INC952465
Price: € 21.500.000,-

For sale Villa Costa Del Sol Benahavís € 21.500.000,-
| Bedrooms | 8 |
| Bathrooms | 9 |
| Lot size | 1963m² |
| Living area | 2309m² |
| Pool | yes |
| Garden | yes |
| Parking | yes |
| Cooling | yes |
| Storage | no |
| Elevator | yes |
| Built year | 2025 |
| Floor | |
| Luxury Fittings | |
| Tastefully Decorated | |
| Built to High Standards | |
| High Ceilings | |
| Newly Built | |
| Fitted Kitchen | |
| Fitted Wardrobes | |
| Fully fitted bathroom | |
| Newly Fitted Bathroom | |
| Prestige Fitted Kitchen | |
| Automatic garage door | |
| Garage | |
| Heated Indoor Pool | |
| Spa | |
| Light fittings | |
| Adjustable lights | |
| Smart Home | |
| Air Conditioning Hot/Cold | |
| Double glazing windows | |
| Swimming Pool | |
| Sea Views | |
| Mountain View | |
| Gated Complex | |
| Games Room | |
| TV Room | |
| Bar | |
| Covered Terrace | |
| Living room with fireplace | |
| Office | |
| Laundry room | |
| Lift | |
| Massage Room | |
| Jacuzzi | |
| Many Special Features | |
| Prestigious Area | |
| Well presented | |
| Prestige Property | |
| EV charging preinstallation |
Price: € 21.500.000,-
More information ›››
Perched at the very summit of one of Benahavís’ most exclusive gated communities, stands a true architectural masterpiece that captures the essence of refined contemporary living. Surrounded by natural beauty and offering sweeping panoramic views across the Mediterranean coastline, this villa embodies privacy, sophistication, and the ultimate expression of luxury.
Arriving via the scenic, tree-lined roads, the property immediately impresses with its modern architecture blended with organic materials. The expansive driveway and grand entrance establish a sense of exclusivity and elegance from the first moment.
Upon entering, you are greeted by floods of natural light and an uninterrupted visual connection to the sea and landscape beyond, framed by floor-to-ceiling windows that span the entire facade.
The main living area is designed around a central lounge with a sleek fireplace, subtly separating it from the formal dining area and the fully equipped designer kitchen. The kitchen extends to an outdoor culinary area, creating a dynamic space for both casual family meals and sophisticated entertaining. This level also includes two en-suite guest bedrooms, each designed with modern comfort and privacy in mind.
Ascending to the first floor, you’ll find three additional en-suite bedrooms, including a magnificent master suite exceeding 70 m². This sanctuary offers a private terrace with a Jacuzzi, a walk-in wardrobe, and a luxurious bathroom, all oriented to take advantage of the breathtaking views.
The lower level spans nearly 800 m² of pure indulgence, maintaining the same bright, open feel through its large picture windows. This space features multiple lounges for relaxation or entertainment, a cinema room, playroom, gym, and a complete indoor spa with a heated pool and Jacuzzi - creating a private wellness retreat within the home.
Additional highlights include a home office, a garage for up to eight vehicles, and three further en-suite bedrooms, one with its own independent entrance and kitchenette - ideal for staff or long-term guests.
Every inch of this villa reflects meticulous craftsmanship and attention to detail, from the quality of materials to the seamless integration of indoor and outdoor living.
 BE - Nederlands
BE - Nederlands DE - Deutsch
DE - Deutsch DA - Danske
DA - Danske EN - English
EN - English FI - Suomi
FI - Suomi FR - Français
FR - Français NL - Nederlands
NL - Nederlands NO - Norsk
NO - Norsk RU - Русский
RU - Русский SV - Svenska
SV - Svenska
























































